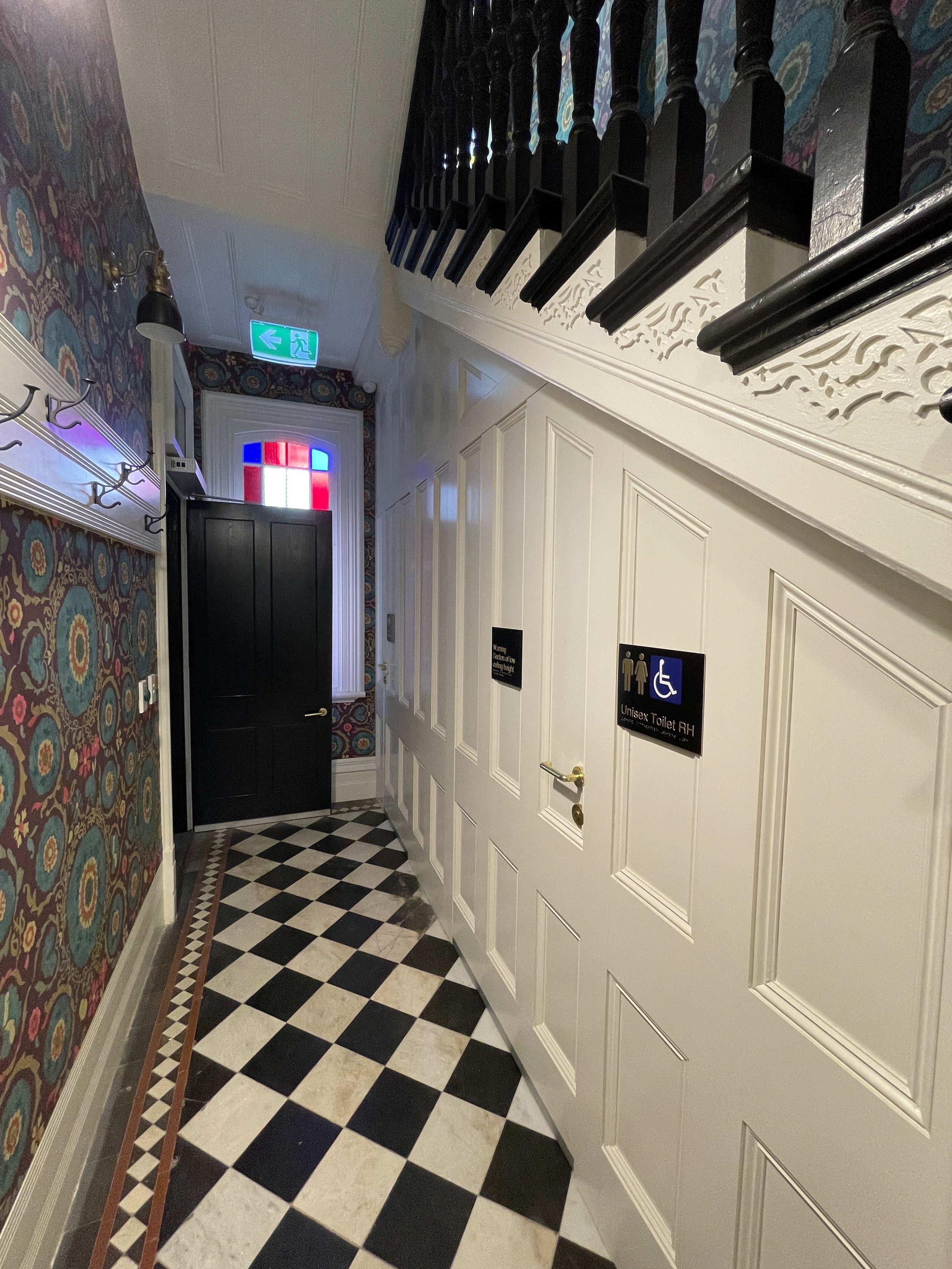Photos © Neil Walrdon
Wyelba
-
It was important for the client to have privacy between the two functions, as well as a high level of interior design and finishes. The ground floor is allocated to work areas for people managing five different businesses. A boardroom and office for the CEO are on the first floor. Two small residential apartments are located on the first and second floors. New off-street parking is also provided at the rear courtyard of the house.
Challenges brought about by the conversion process included the integration of a new mechanical and hydraulic system, providing equitable access to all parts of the office, and addressing specific fire safety requirements, all the while respecting the historic fabric. The interior designer was coordinated by HAA to procure a rich set of interiors with bespoke joinery.
-
HAA initiated regular meetings from the commencement of the project involving the client, the contractor, and interior designer. To address the complexity of the project, HAA commenced with a detailed assessment of the difficulties needing consideration. This process included early engagement of the Principal Certifying Authority, fire engineer, and arboriculturist, as well as the building contractor. HAA convened focus workshops with various specialist consultants to address the complex needs of the project thrown up by compliance requirements.
Careful research and planning were undertaken to test layouts that retained significant fabric whilst allowing for equitable access to all parts of the office. Throughout this process, meetings were held with the client to interrogate the specific needs for each space in the building and design progress on key issues. Once the design had been agreed upon, HAA managed the approval process, negotiation of the building contract, contract administration, and completion of the entire building process. Weekly site inspections monitored the quality of the works and tracked compliance, which was a rolling issue. The builder appointed his own compliance manager with whom we coordinated closely. Our standard project summaries issued to the client kept them up-to-date on compliance as well as the usual project budget and timing.
-
This was a project that presented a high level of difficulty at all stages. HAA’s decision to see early involvement of the building contractor and specialist consultants addressed possible issues prior to the commencement of the works. Our management led to a refined result, keeping significant fabric intact while seamlessly integrating new required services and structures. It was satisfying to all that, once set up, the process of construction and occupation certification went smoothly.



